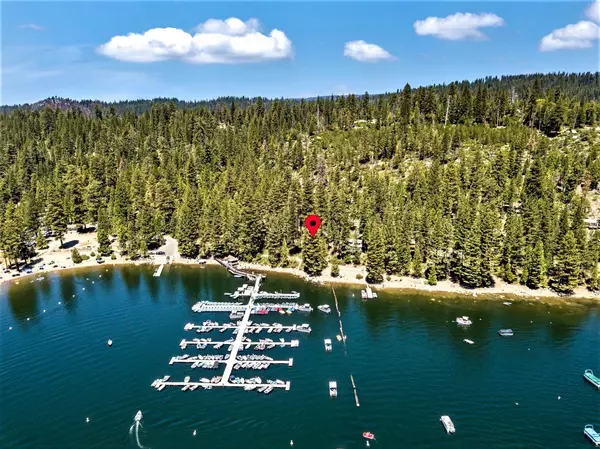$450,000
$399,900
12.5%For more information regarding the value of a property, please contact us for a free consultation.
1 Bed
1 Bath
566 SqFt
SOLD DATE : 07/27/2023
Key Details
Sold Price $450,000
Property Type Single Family Home
Sub Type Single Family Residence
Listing Status Sold
Purchase Type For Sale
Square Footage 566 sqft
Price per Sqft $795
Subdivision Pinecrest Usfs
MLS Listing ID 223059116
Sold Date 07/27/23
Bedrooms 1
Full Baths 1
HOA Fees $184/ann
HOA Y/N Yes
Originating Board MLS Metrolist
Lot Size 0.410 Acres
Acres 0.41
Property Description
Don't miss out on this original Pinecrest cabin in a coveted location next to the lake, Marina & hiking trail. Cozy 1 bed/1 bath plus a sleeping loft. Amazing 750+ sq.ft. deck overlooking Marina & Lake for relaxing, sleeping & playing. Easy walk to store, restaurant & coffee house. You'll love first run movies under the stars at the Amphitheater by the Lake. Rent a party boat, paddle boat & more or just swim on the beach. Great fishing & take the hiking trail for majestic scenery, river, rock walls & more. Dodge Ridge Ski Resort is adjacent for winter fun as well! More recreational activities up the road with hiking, horseback riding & fishing. Great cabin for remodel or expansion! This cabin is on USFS Leased Land. Lovin' Life!
Location
State CA
County Tuolumne
Area 22052
Direction Hwy 108 to Pincrest Lake Drive, Left on Lakeshore Drive, Left on Highland Way, cabin on right about 6 lots up.
Rooms
Living Room View, Open Beam Ceiling
Dining Room Dining/Living Combo, Other
Kitchen Pantry Cabinet, Pantry Closet, Laminate Counter
Interior
Interior Features Open Beam Ceiling
Heating Propane, Wall Furnace
Cooling None
Flooring Carpet, Painted/Stained, Wood
Appliance Free Standing Gas Oven, Free Standing Gas Range, Free Standing Refrigerator, Dishwasher, Disposal, Microwave
Laundry Washer/Dryer Stacked Included, In Kitchen
Exterior
Exterior Feature Uncovered Courtyard, Fire Pit
Garage No Garage, Assigned, Uncovered Parking Spaces 2+
Fence None
Utilities Available Cable Available, Propane Tank Leased, Electric, Internet Available
Amenities Available Greenbelt, Trails, See Remarks
View Forest, Lake, Woods, Marina, Mountains
Roof Type Shingle,Wood
Topography Snow Line Above,Level,Lot Sloped,Trees Many
Street Surface Asphalt,Paved
Porch Covered Deck, Uncovered Deck, Uncovered Patio, Wrap Around Porch
Private Pool No
Building
Lot Description Dead End, Shape Regular, Lake Access
Story 2
Foundation PillarPostPier
Sewer Private Sewer
Water Private
Architectural Style Cabin, Rustic
Level or Stories Two
Schools
Elementary Schools Twainharte/Long Barn
Middle Schools Twainharte/Long Barn
High Schools Summerville Union
School District Tuolumne
Others
HOA Fee Include Sewer, Trash, Water
Senior Community No
Restrictions Tree Ordinance,Other,Parking
Tax ID 930-000-855
Special Listing Condition Offer As Is
Read Less Info
Want to know what your home might be worth? Contact us for a FREE valuation!

Our team is ready to help you sell your home for the highest possible price ASAP

Bought with Non-MLS Office







